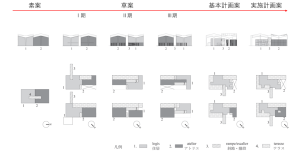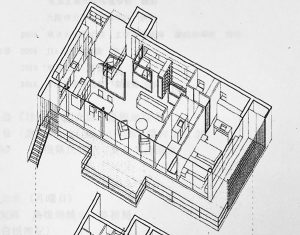‘Art of Living Design in the Le Corbusier Center’
Background and Purpose
Le Corbusier Center is a pavilion with the concept of house and built in Zurichhorn in 1964. Le Corbusier first designed this house as a ‘Maison of Man’ that become the prototype of living space However, after the death of Le Corbusier, Le Corbusier Center built as a pavilion that display Le Corbusier’s artwork that he designs in his life such as furniture, pictures, sculptures, and tapestry. This is a model house that propose new prototype of living space by Le Corbusier now.
Then, this study aims to expound on Le Corbusier’s idea of space on art of living design, focusing on the living space and the art space of Le Corbusier Center. By analyzing the last housework, we clarify the last vision about the house design that he considered in his life.
Next, I’ll talk about the method of research. The primary sources include Le Corbusier’s sketch works, complete works and drawings. We analyzed how structural elements and statements have changed and analyzed the change process of spatial composition and theme of each space and reveal how Le Corbusier expressed living space and art.
Le Corbusier Center and Two Types of Prototype
Le Corbusier Center consists two types of prototype, parasol roof and honeycomb unit under its roof. These prototypes are considered and changed a lot in his life of architectural creation.
Honeycomb Unit
Le Corbusier designed a lot of houses in modern history and had a great influence on the architectural region in the later generations. In his life, he designed the house that consists of standard module and have theme of ‘standardization’ and ‘mass-production’.
The first designed house that used standard module is ‘Immeubles-villas’ in 1922, and ‘Pavillon L’esprit Nouveau’, one piece of model house of this building proposed in 1924. Le Corbusier called this dwelling unit in the multiple dwelling house ‘dwelling cell unit’ and combined this unit to design the space.
Next, Le Corbusier proposed ‘House of standardization’ in ‘Pessac’. He proposed the living space that match the taste of the people by combining dwelling cell unit that module is 7.5m.
Furthermore, Le Corbusier studied the house that used ‘Modulor’. He designed the living space with dimension based on the body of human by using honeycomb cube unit based on the license of ‘226/226/226’ that determined from ‘Modulor’ in ‘Roq and Rob’ in 1949.
Parasol roof
‘Parasol roof’ developed as a prototype of pavilion.
Le Corbusier made the theme ‘synthetic art’ in this context, and try to integrate pictures, sculptures, furniture, and architecture into the art. In 1950, Le Corbusier designed ‘pavilion in Porte Maillot’ as a space of exhibition. He designed parasol roof and planed exhibition line under its roof.
ZHLC
Le Corbusier planned living space and atelier under the roof by adapting two types of prototypes and built the space with fusion of life and art.
The Fusion of Life and Art by Analyzing The Change Process of Spatial Composition of ZHLC
We can divide the process into 4 parts by analyzing sources from the point of view of relationship between the living space and atelier. In addition, in order to notice the details, we divide a draft into three parts. A first draft is based on the sketch that Le Corbusier draw in his sketchbook in Jun 1961. A second draft is based on the 24 sketches that he drew in the Cabanon in Cap Martin from July 28 to August 8th. Basic plan is based on the first submission plan in December, and a implementation plan is based on the drawing that submitted in 1965.
The results revealed the followings.
Plan Composition
The longer he created, the bigger the area ratio of living space was, and the stronger connotation of living the building had. Throughout his creation, Le Corbusier tried to fuse the living space and atelier by crossing the flow lines of life and the flow lines of art creation and exchanging glances stereographically in the plan of slope and terrasse.
In addition, it was also found that he produced three-dimensional connection used voids and planed an architectural promenade that integrate various scene into the flow line from the external space to the interior.
Slope
In a first draft, he drew the sketch that connect the house and the atelier with the slope. It was found that he tried to fuse the flow lines of life and the flow lines of art creation in the architectural promenade produced by slope.
In a second draft, slope was connected with living space and planned as a flow line of living. However, in phase 3, through the flow line of the slope, people passing it can glance the atelier. It was found that he tried to fuse the living space and atelier with the slope.
In the basic plan, the residence located in the east, the atelier located in the west, and the slope arranged at the boundary between the two and it contacted with the external space. Since the living space is mainly located on the 2nd floor, it is probable that the slope mainly functioned as a flow line of living. By connecting the slope to the external space, the art appreciation that was performed inside the building was extended to the external space, and the object of art expanded from painting to landscape.
Finally, in the implementation plan, most parts of the slope protrude to the outside, and it can be said that Le Corbusier try to insert the exterior space into the flow line of living.
Terrace
The terrace is planned for the first time in the draft. It was connected to both the residence and the atelier, and It is presumed that he was trying to integrate the external space as a place of living with the external space as a place of art production. However, in the second and third stages, most of the terraces will be connected to the atelier, and the meaning as a place of production became stronger.
In the basic plan, the area of the residence has increased significantly, so a separate terrace has been set up in the living area. As a result, terraces were used much for living areas.
Void
The void is planned for the first time in the draft, too. However, in the draft, it was used only for the atelier, and there was no plan to cross the residence and the atelier by connecting the upper and lower floors.
In the basic plan, an atelier was planned on the first floor and a residence was planned on the second floor. The plan was changed to a plan to connect the two spaces three-dimensionally using voids. We can look into the atelier on the 1st floor from the residence on the 2nd floor, and the atelier and the residence are connected by our eyes.
Elevations and Cross Sections
In phase II in a second draft, the geometric combination of 226㎤ can be confirmed from the sketch of the cross section, and it can be seen that the plan was advanced based on this grid.
The space is divided based on this grid, and the wall surface is planned as an art. He adopted "ondulatoires" for the first-floor residence and atelier and examined the relationship between the wall surface and the living space. It is thought that the plan was to secure ventilation and daylighting, which are the functions of daily life, and to be visually involved in art. In addition, it can be inferred that there was an image of cutting out the surrounding landscape with a glass frame and appreciating it as an art in daily life.
In the basic plan, "ondulatoires" was also considered, and it was planned to expand to the second floor and cover the entire north and south walls of the building.
In the draft implementation plan, glass walls and 1.13m x 2.26m color panels were considered. The colorful color scheme drastically changed the appearance of the façade and the interior of the space, and it is thought that the plan changed to be more conscious of the exterior space.
In the basic plan, it was mainly designed so that art could be appreciated in the living scene inside the building, but in the implementation plan, the building including the façade can be appreciated while approaching the building from the external space. The range of art appreciation has expanded further.
Result
The results revealed the following conclusion:
a fusion of life and art created by connecting the living space and the atelier
He inserted the exterior space, such as terrasse and slope, to become a part of the architectural promenade. He also connected spaces and exchanged glances stereographically in planning the open celling.
a fusion of life and art created by expanding the meaning of artwork
In the spaces separated by honeycomb structures composed based on the ‘modulor’ measuring system that he introduced, he designed the walls as artworks, securing the function of living, such as ventilation and lighting, as well as integrating them into the living place as architectural elements, such as an ‘ondulatoir’ or a color panel.
From the above, in the space that fuse living and art production, Le Corbusier tried to expand the meaning of ‘artwork’ to be a part of life through the creation of architecture.
Le Corbusier Canter as a Museum
Going back to Le Corbusier’s early works, ‘House of La Roche-Jeanneret’ in 1923, there is a displaying space of art in the house. He tried to fuse life and art by connecting living space and displaying space in the architectural promenade such like Le Corbusier Center. It is said that he attempted to integrate many thigs into art in the theme of ‘synthetic art’ and continued to think about fusion of life and art in the house design from early works to last work.
By the way, there are museums that is the public space that display artworks. In modern history, museums are considered the treasure house of all objects and a symbol of royal and aristocratic authority. Louvre Museum is a representative example. Those museum houses artworks such as pictures, sculptures, tools, and gorgeous dishes and displays them to the citizens. However, those artworks display in the situation that separate from daily life. It is a controversial issue about artworks.
In contrast to modern culture, where artwork is displayed in a ‘box’ called the museum, Le Corbusier stretched the meaning of artwork to become a part of life and proposed that art is in the living situation. He designed a museum that went against all previous notions of museums and created an antithesis to the museums of modern culture by displaying artwork to people through the pavilion he created.


